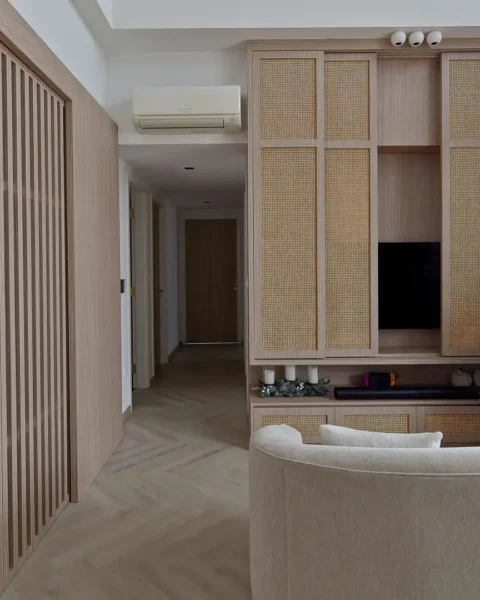Key takeaways:
- Edit ruthlessly to prioritise the essentials and keep clear surfaces free of clutter for a calm, minimalist home.
- Embrace natural materials and light to add warmth, texture, and tranquillity without visual noise.
- Plan storage early: concealed cabinetry and built-ins help you achieve a minimalist look that lasts.
Founded in 2016 by Jeffrey Lee, Renee Lim, and Dester Chua, Lemonfridge Studio redefines the art of living with tailored design where interiors are a reflection of who you are—minimalist, yes, but always personal and livable.
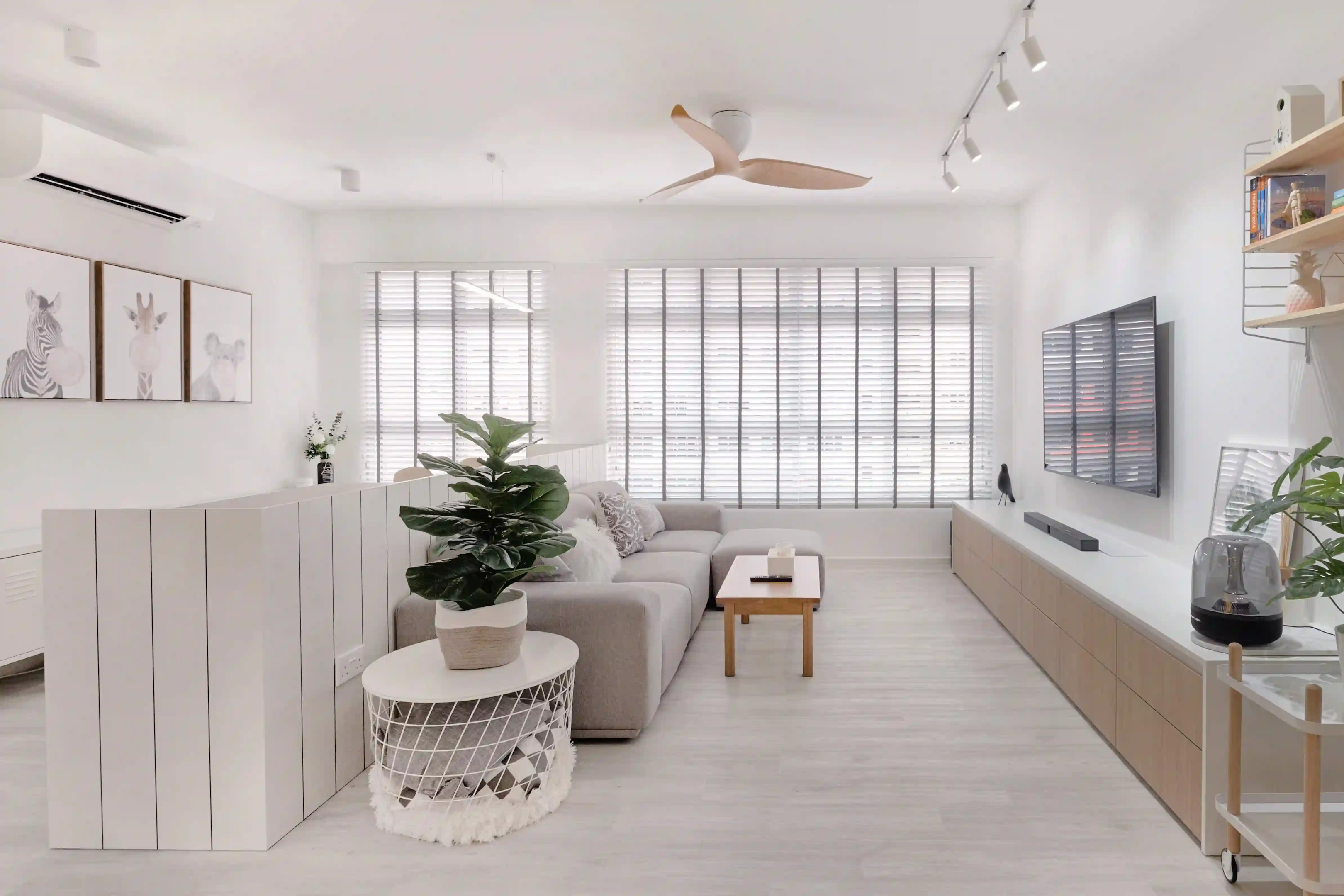
Our philosophy: minimalism with personality
Minimalism is about prioritising the essentials in design, not erasing personality. We translate your personality into quiet details—joinery lines, subtle textures, and furniture proportions that feel refined and human.
Minimalist spaces shouldn’t feel bare; they should feel warm, calm, and effortless to live in, with function supporting daily life at every turn.
What minimalism means at home
Architects and designers achieve minimalism by using limited materials and neutral colors; the final expression often appears simple because every element is doing specific work. ScienceDirect
A minimalist home typically emphasizes clear surfaces free of clutter, unified tones, and soft neutrals that reduce visual distraction and support tranquillity. PMC
The essentials and negative space
The concept of negative space is key: by removing the unnecessary, each individual element gets attention and breathing room.
Quality over quantity is the sign of thoughtful minimalism; the floor stays clear except for essential furniture, and clear surfaces hold only one or two simple decorations.
Materiality that feels warm
Natural materials enhance warmth and invite touch—think timber, stone, rattan, or bamboo selected for Malaysia’s climate and durability.
Minimalist homes focus on visual interest through texture and layers rather than excess objects; this is where natural materials shine with a soft emphasis on longevity.
Light, windows, and tropical calm
Minimalist design in KL benefits from abundant light, carefully placed windows, and cross-ventilation; biophilic cues like plants and views can reduce stress and support wellbeing. PMCScienceDirect
Climate-responsive detailing—humidity-resistant finishes, shaded openings—keeps a minimalist house comfortable and low-maintenance in daily use.
Colour: from white walls to warm neutrals
Today’s palettes lean beyond pure white walls to warmer neutrals and gentle blues that feel calm under tropical light—a shift echoed in local design conversations. The Star
We often weave soft blues into fabrics or rugs, keeping the scheme coherent and serene while avoiding visual clutter.
Function-first planning for KL homes
Minimalism in architecture distills spaces to their essential form; every room and junction earns its place with clarity of function and flow.
Simplicity never means compromise—precision in detailing, durable finishes, and smart storage are the key to a home that stays minimal and livable.
Rooms that breathe
Open planning helps space feel generous, but clear zoning keeps daily routines smooth—especially in a compact apartment or a growing family’s landed house.
If you’re exploring room-by-room ideas, you might enjoy our calm-room guide where we show how we create cohesive, minimal atmospheres across different spaces (see our notes on tranquil rooms) (learn more).
Living room ideas that feel like you
Start with the essentials: a comfortable sofa, a discreet media wall, and one statement piece of furniture that carries personality without clutter—perhaps an artisanal bench or a sculptural lamp.
For layouts and styling moves, browse our living room playbook to see how clean lines and balanced proportions anchor a minimalist living area (see examples).
Kitchen and storage that do the heavy lifting
A minimalist kitchen thrives on concealed storage, integrated appliances, and purpose-built cabinetry so counters stay free—day after day.
Explore how we plan storage, finishes, and workflow to keep kitchens calm and efficient (our kitchen approach).
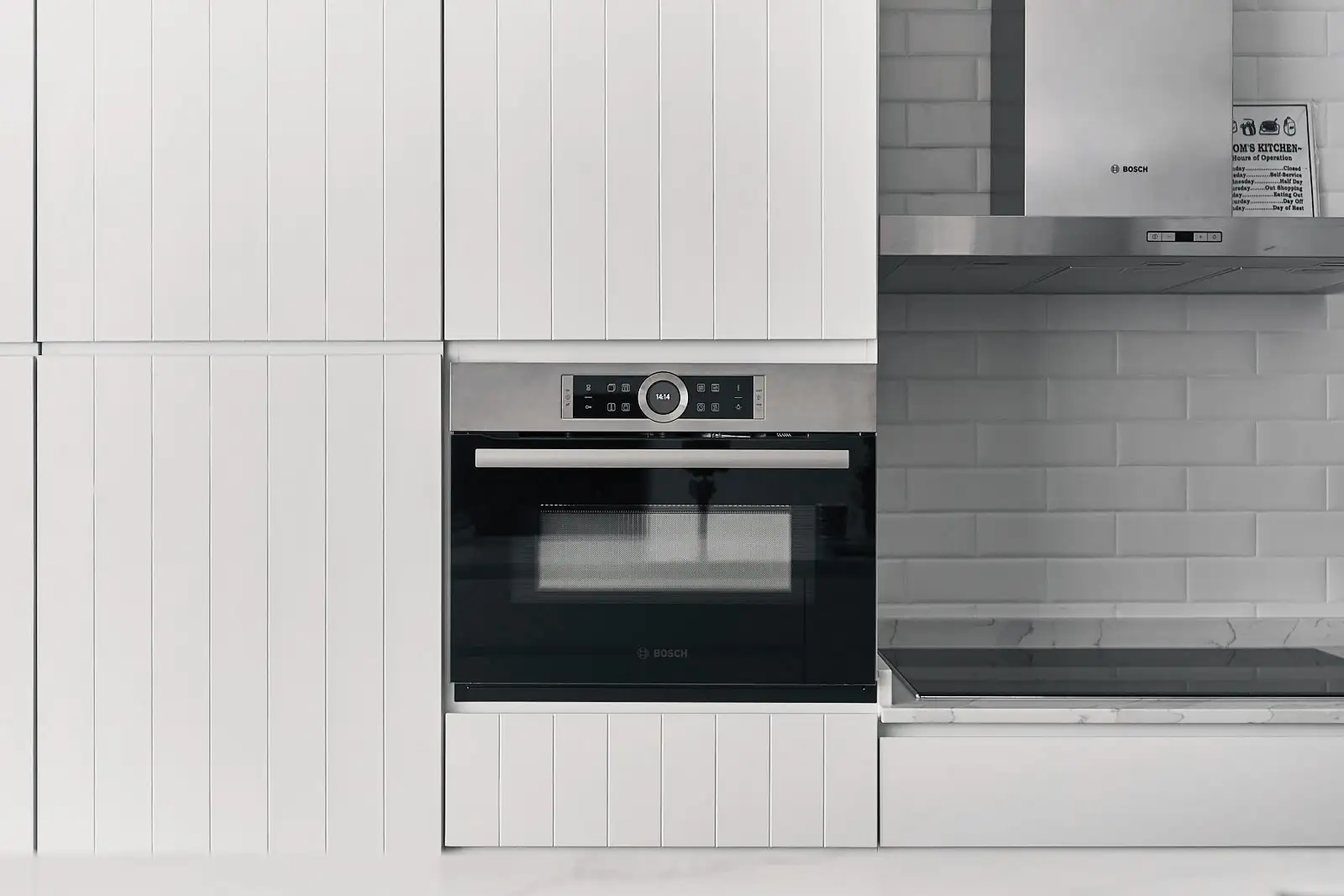
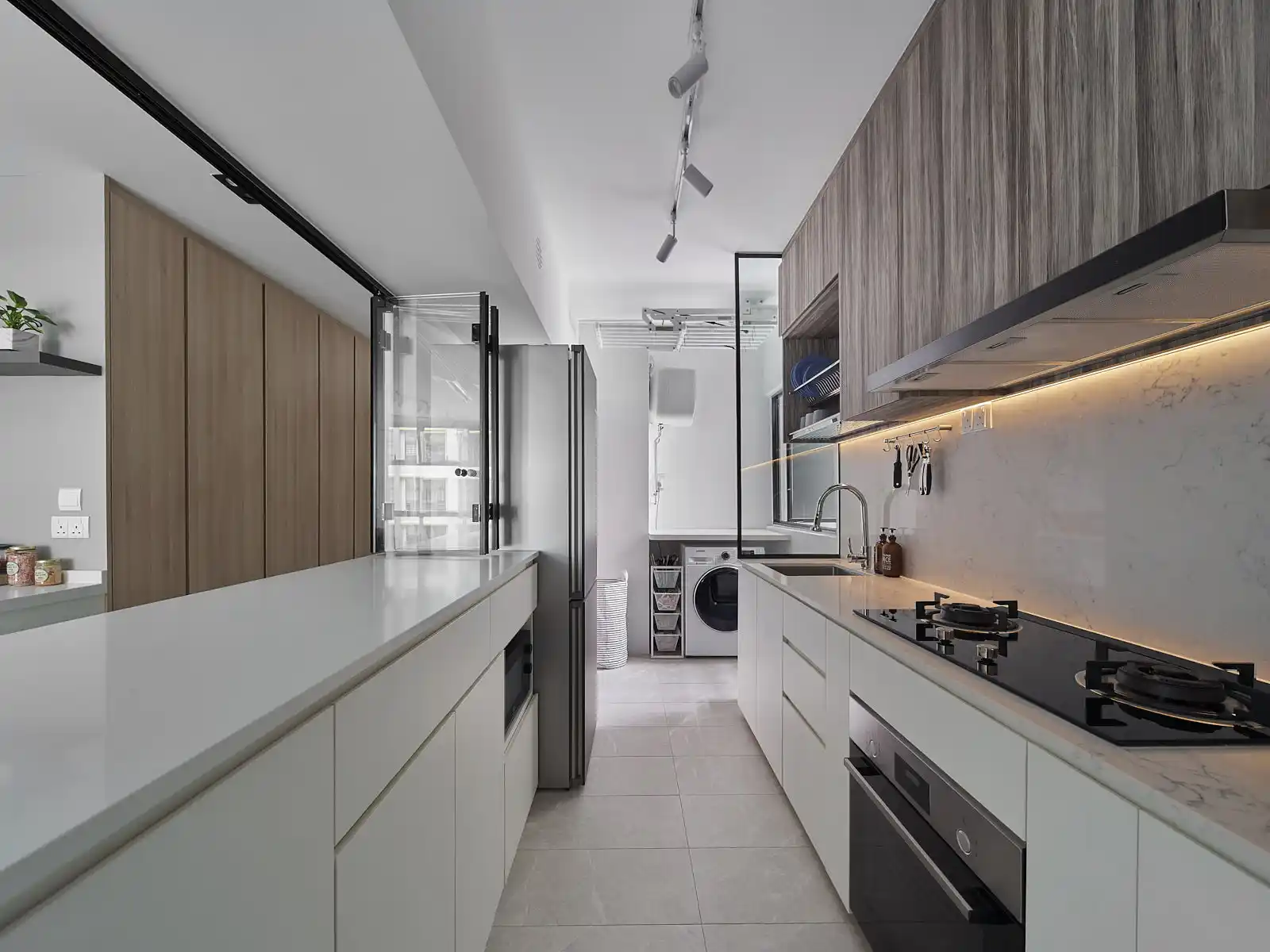
Bedrooms and rest without distraction
A bedroom should invite rest, so we opt for low, tactile furniture, soft blues in textiles, and lamps that create layers of light rather than glare.
Use shelves sparingly and choose art thoughtfully—two pieces are enough to add depth without noise; keep the wardrobe sleek, with storage planned out of sight.
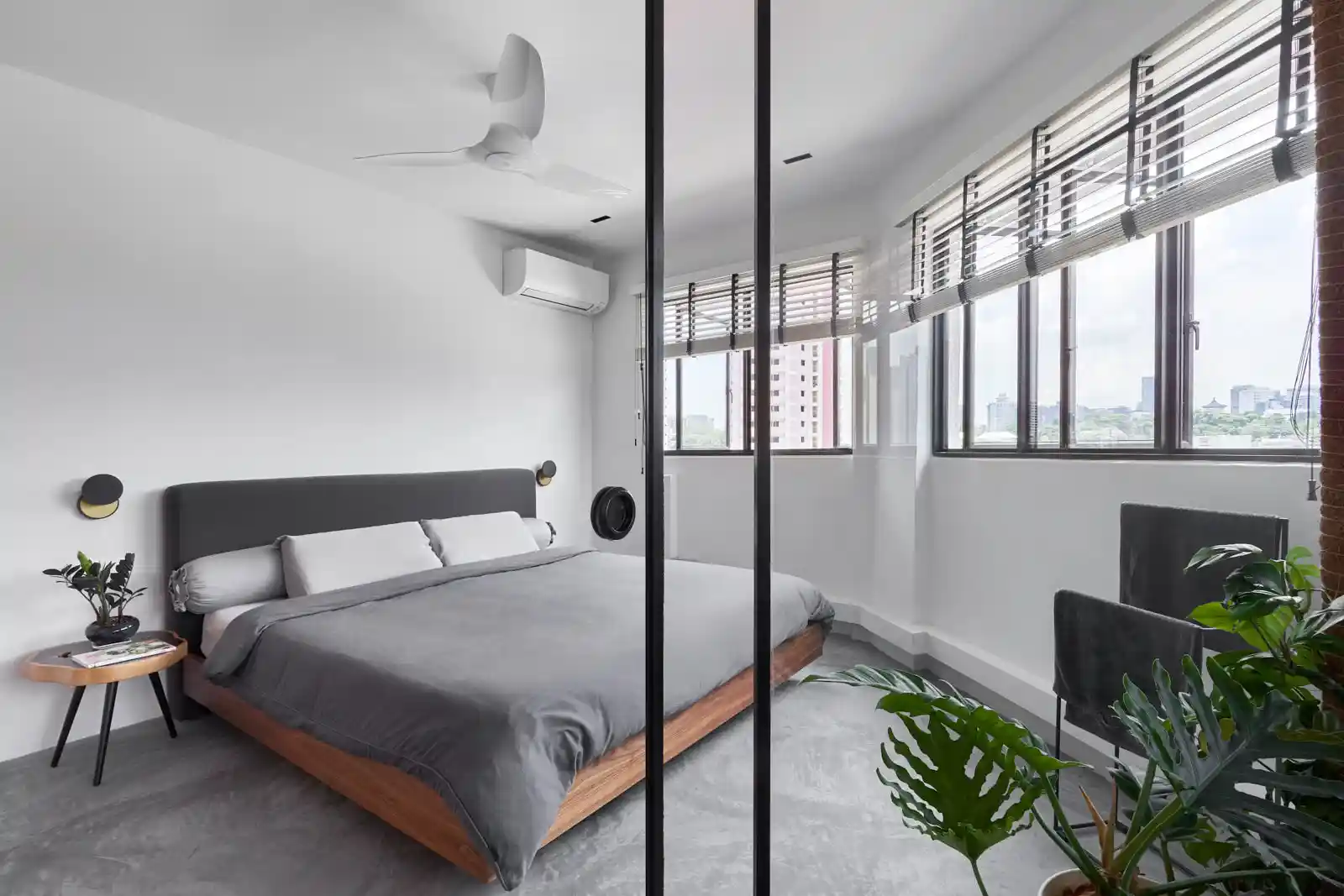
Architecture: the quiet backbone
Minimalism in architecture is the “less is more” concept made livable—structure, openings, and joinery align to support everyday rituals with calm precision.
In Kuala Lumpur, recent houses illustrate this clarity: warm timber, clean lines, and discreet openings producing a tranquil, light-filled home are a great example of how minimalism becomes inviting. The Star
Stairs, floors, and timber craft
Floor choices matter—timber, terrazzo, or honed stone set the tone; we often pair timber treads with a slender staircase balustrade to emphasize lightness.
Continuous flooring from living to terrace blurs boundaries and increases sense of space; careful timber selection also adds warmth and durability.
Smart tech, hidden clutter control
Minimalist homes stay minimal when the infrastructure is smart: hidden tracks for curtains, lighting scenes, and integrated sensors keep surfaces clean and fuss-free.
Concealed storage is essential—plan niches for routers, cleaning tools, and shoe cabinets early so technology and daily gear don’t spill into your calm rooms.
For condos, terraces, and bungalows
Each building type calls for specific ideas: in a high-floor apartment, we focus on flexible partitions and acoustic softening; in a terrace or semi-detached house, we work with courtyards to pull light into the plan.
See how we handle compact condo interiors (overview) and space-smart solutions for smaller units (compact strategies); landed homeowners can explore our latest bungalow transformations (see what’s possible).
Costs, materials, and value
Minimalist renovation is an investment in clarity and durability; we help you achieve more with less by aligning scope, materials, and joinery early so the essentials land where they matter most.
Local case-coverage shows KL’s minimalist houses embracing indoor–outdoor flow, warm timber, and climate-savvy details—useful examples when considering your own project’s brief. Tatler AsiaArchDaily
How we work—tailored to you
Our process starts with a conversation about your life, not just your rooms—function, habits, one beloved dining table, even an eclectic heirloom that deserves pride of place.
Then we develop a coherent concept, create options, and prototype details so the final building feels calm, refined, and unmistakably yours.
Evidence & inspiration
Research links minimalist environments and biophilic strategies—with natural materials, daylight, and views—to reduced stress and greater wellbeing, supporting our approach to warm, functional minimalism. ScienceDirect+1PMC
KL media also highlights climate-responsive, minimalist houses that celebrate timber, light, and thoughtful features—useful local touchstones when shaping your brief. The Star+1
Start your personalised journey
To wrap up, interiors should be a reflection of who you are—calm, warm, and purposeful. If you’re ready to begin, see how we personalise each project or explore ideas for small sitting rooms that still feel generous (browse practical tips).
FAQ
What is a minimalist house?
A minimalist house is a living space designed around the “less is more” philosophy, featuring clean lines, open spaces, and a clutter-free environment. It emphasizes simplicity, functionality, and the use of only essential elements. These homes typically showcase neutral color palettes, natural materials like wood and stone, and maximize natural light to create serene, uncluttered spaces that promote calm and well-being.
Is a minimalist lifestyle healthy?
Yes, research shows that minimalist living provides significant health benefits. Studies indicate it reduces stress and anxiety by lowering cortisol levels, improves mental clarity and focus, enhances overall well-being, and promotes better sleep quality. The decluttered environment creates more mental space for reflection and mindfulness, leading to increased life satisfaction and positive emotions like joy and peacefulness.
Why are Japanese homes so minimalist?
Japanese minimalism stems from centuries-old philosophical traditions including Zen Buddhism, Shintoism, and concepts like “Kū” (emptiness) and “Mu” (nothingness). These philosophies emphasize simplicity, mindfulness, and the power of empty space as a place of possibility rather than void. Traditional Japanese culture valued owning only essential items, with people historically owning just two or three kimonos as their entire wardrobe. This minimalist approach reflects their deep spiritual connection to simplicity and intentional living.
What are the colors for minimalist style?
Minimalist color palettes focus on neutral tones including crisp whites, warm beiges, soft greys, and natural wood tones. These monochromatic schemes create calm, cohesive spaces that reflect natural light and promote serenity. Accent colors, when used, are typically muted earth tones like sage green or clay red. The 2025 trend shows a shift toward “white chocolate minimalism” featuring creamier, warmer tones rather than stark whites.
What is the cheapest design for a house?
Minimalist design is often one of the most cost-effective approaches as it requires fewer materials, furniture, and decorative elements. In Malaysia, light minimalist renovations cost around RM20-40 per square foot, while full minimalist renovations range from RM50-120 per square foot. The style’s emphasis on quality basics over quantity, neutral colors that don’t date quickly, and timeless design elements make it both affordable initially and cost-effective long-term.
How much does it cost to build a modern minimalist house?
In Malaysia, modern minimalist house construction costs vary by scope and location. Basic minimalist renovations start from RM50-150 per square foot, with luxury projects potentially exceeding RM150+ per square foot. A typical 1,000 square foot space might cost RM50,000-150,000 for a complete minimalist renovation including materials and labor. Lemonfridge offers transparent pricing and design services starting from RM4,000-10,000 for design-only consultations.
What is minimalist decorating style?
Minimalist decorating focuses on selecting only essential decor items that serve both functional and aesthetic purposes. This includes a few well-placed plants, single pieces of meaningful artwork, simple vases, or sculptural objects. The key is choosing items that complement the space’s simplicity while adding personality. Each decorative element should have intention and contribute to the overall harmony without creating visual clutter.



