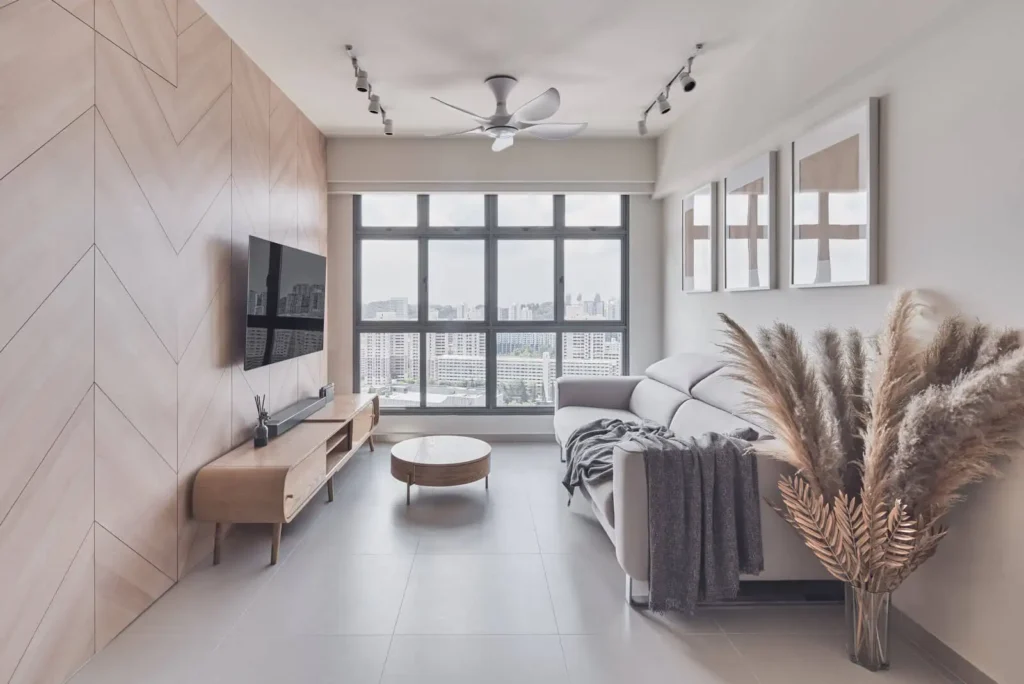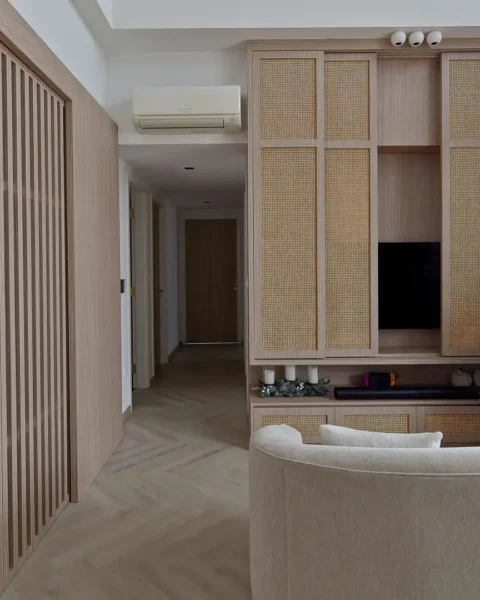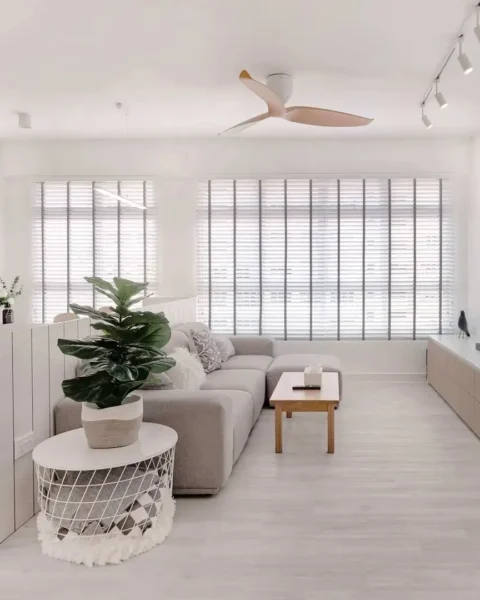Key takeaways:
- Use a light palette, mirrors, and layered lighting to make a small living room feel calm, open, and light and airy.
- Choose furniture with legs, slim arms, and built ins that double as hidden storage to save space and improve room design flow.
- Plan walking paths first; then place the sofa, coffee table, and side tables to create a functional space that reflects you.
Founded in 2016 by Jeffrey Lee, Renee Lim, and Dester Chua, Lemonfridge Studio was built on a simple belief: interiors should be a reflection of who you are. Today, our interior designers translate that promise into small living room design for Kuala Lumpur’s condos and landed homes—redefining the art of living, one room at a time. In KL, limited space is normal; we help the entire room feel larger, brighter, and unmistakably yours.
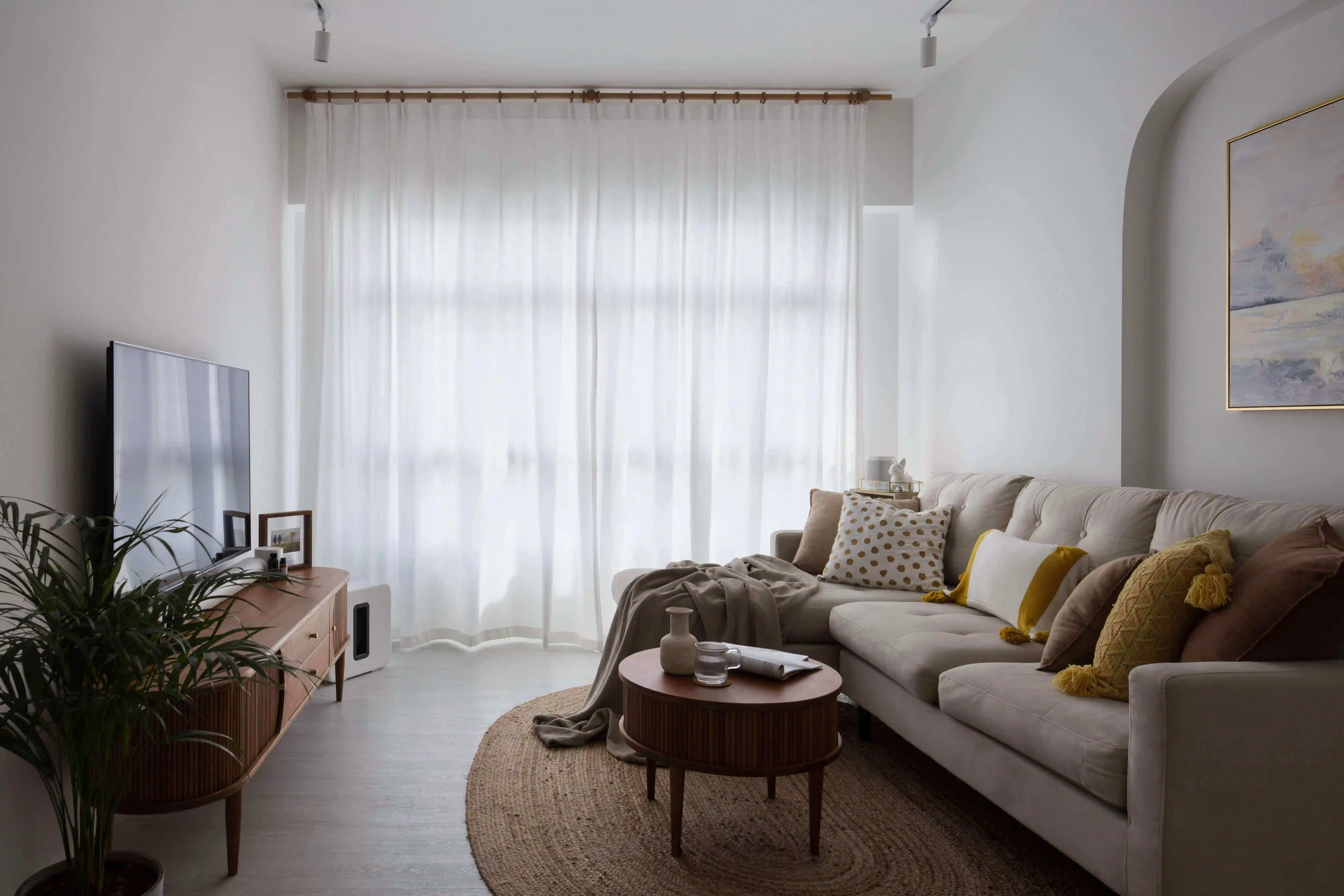
Why small living rooms matter in KL homes
Kuala Lumpur’s housing mix skews urban and vertical, and many living rooms sit within 400–900 sq ft apartments and studio units. Reports from reputable Malaysian property trackers note the prevalence of compact condos and the need to optimise every square foot of floor space in city living. That’s why a small living room deserves the same strategy as any grand salon—only smarter. CBRE | WTWEdgeProp.myKL Property Talk
The Malaysian context we design for
From Mont Kiara to Bangsar South, tiny house inspiration meets condo practicality. Studio, one-bed, and dual-key typologies keep the room efficient while traffic-heavy days demand a restorative seating area at night. Humidity, heat, and daily wear shape material choices, while strata rules influence what you can change in the room.
Our philosophy: reflect natural light, reflect you
We begin every project by mapping natural light and sightlines. Then we co-create a color palette that expresses your story. We prefer clean lines, a light and airy mood, and textures that add depth without visual noise. The result is a small living room that feels generous because the design features are intentional. Those design features also evolve with you as needs change.
Layouts that unlock more space
The first step is flow. We set clear walking paths, then orient the sofa and coffee table toward a focal point—often a wall mounted tv, a view, or an art wall. This clarity makes the room feel ordered and offers more space for daily life.
Zoning a compact space
In a compact space, we group seating for conversation and float pieces away from walls where possible. A slender-armed sofa with legs, a narrow coffee table, and lightweight end tables keep the floor open and the space visually cohesive. Add a bar cart or a petite console for extra seating when guests arrive.
The focal point makes a huge difference
Creating one focal point keeps the room calm. Whether it’s a large artwork, a bespoke joinery wall with built ins, or a gas fireplace in a highland bungalow, the focal anchors the living rooms narrative. Scatter too many accents and you’ll get the reverse result—visual clutter that shrinks the room.
Furniture that works as hard as you do
You can choose furniture that multitasks without feeling bulky. We specify a sofa bed for visiting family, nesting end tables that tuck under, and a coffee table with hidden storage. These pieces add storage space and create more floor space day to day.
Choose furniture with clean lines
Low-profile silhouettes with slim arms and raised legs let more light travel under and around the pieces, helping the room feel larger. Sleek steel frames and rattan panels give a streamlined look without weight. In a tv room, a wall mounted tv frees a corner where a lounge chair could be the best small living room upgrade.
The role of the sofa
In small living rooms, the sofa does a lot. We measure the room first, then select a sofa depth that keeps circulation paths clear. A two- or three-seater with slender arms, paired with a sofa bed in the study, can deliver extra seating without feeling cramped. The right sofa, coffee table, and end tables can make a huge difference to comfort.
Surfaces, color, and texture
Light-coloured walls and pale oak or bamboo floors help the space feel larger. A light palette across walls, skirting boards, and ceiling boosts reflectance, while one deep blue accent or a bright colour on a cushion can draw attention to your favourite corner. Use a monochromatic scheme to build harmony. PMC
Natural light and mirrors
Hanging light, sheer curtains maximises natural light. Layer large mirrors opposite windows to reflect natural light and bounce more light around the whole room. A well-placed mirror can make a small room feel expansive and airy feel without adding bulk. PMC
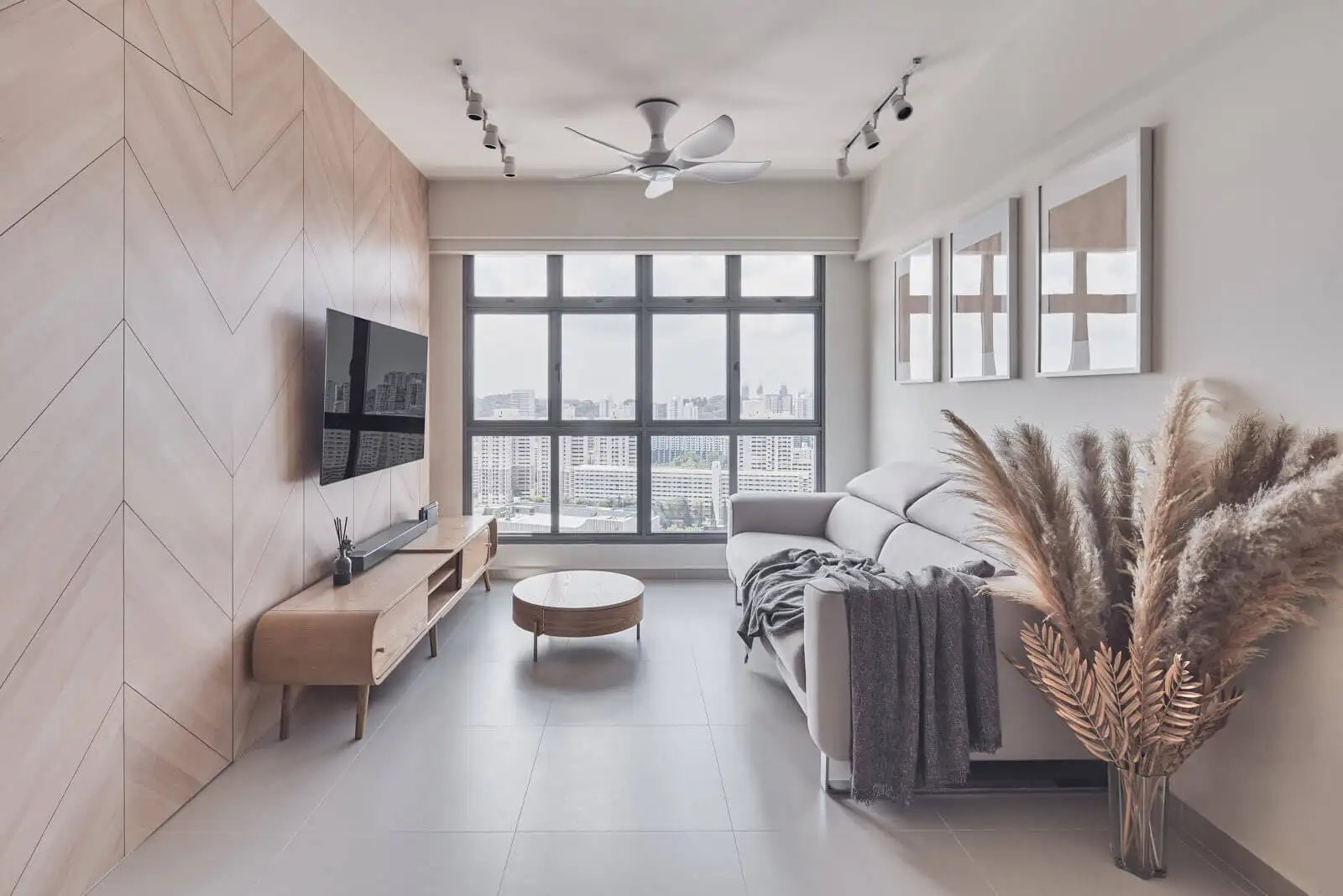
Layered lighting that flatters
We combine ambient, task, and accent lighting to add depth. Ceiling downlights set the base, wall sconces and wall lights free up the floor, and floor lamps add warmth where you read. Dimmable controls shift the room mood from work to movie night with ease. Recent studies continue to link thoughtful daylight–electric light balance with comfort and performance. ScienceDirectTaylor & Francis Online
Storage that disappears
Built ins tailored to your walls can conceal cables, boost storage space, and keep surfaces clutter free. We often design modular media walls with drawers, open shelving for books, and hidden storage for the bar cart or ottomans. One run of storage units is usually enough—too many cupboards eat up valuable inches.
Vertical thinking
Use wall-mounted shelving and tall bookcases to save space while keeping the floor clear. A wall mounted tv paired with a compact tv stand for media boxes keeps the look tidy. Where the previous owner left awkward niches, we turn them into display or concealed cabinets.
Floors that ground the room
Continuous flooring across living rooms and adjacent zones helps the room feel larger. Light-toned planks or terrazzo tiles visually expand the space, while a tight-weave rug frames the seating area without stealing floor space.
Style directions that suit Malaysian homes
Warm minimalism meets Japandi for Kuala Lumpur: light wood, matte black accents, and tactile linen. If you love a mid century modern style moment, keep proportions delicate so the small space stays balanced. Tone-on-tone walls, a light palette, and breezy textures ensure the small living room stays light and airy all year. To explore how we apply minimalism across home types, see our notes on KL minimalist living spaces and a calm, minimal cookspace.
Biophilic touches that breathe
A row of indoor plants behind the sofa or by the window deepens the connection to nature. Timber, rattan, and bamboo bring calm, while textured plaster or limewash adds quiet movement across a wall. These design ideas soften hard lines and support wellbeing in urban living rooms. Evidence from environmental psychology shows biophilic environments can improve mood and cognitive performance. ScienceDirect
Materials that suit the climate
Choose quick-drying performance fabrics, moisture-resistant laminates, and powder-coated metals. Avoid overly heavy drapes; steer clear of thick chenille that traps dust. Elevate the room with breathable cotton slips and teak details for durability. For more minimal planning across the home, browse our whole-home simplicity notes and a primer on why minimal design reads as premium in KL.
Smart home, smarter small living room design
Smart dimmers, motion sensors, and voice-controlled scenes make a functional space feel effortless. Program a ‘Welcome Home’ scene that lifts wall sconces, warms floor lamps, and cues your wall mounted tv with a single tap. These design features create rhythm from morning to midnight.
Windows and curtains that elongate
Floor-length curtains or floor-to-ceiling sheers draw the eye vertically, creating a sense of height. Keep the rod wide so fabric stacks off the glass, inviting more light in and making the room feel larger. Use the same fabric throughout the room for a seamless line.
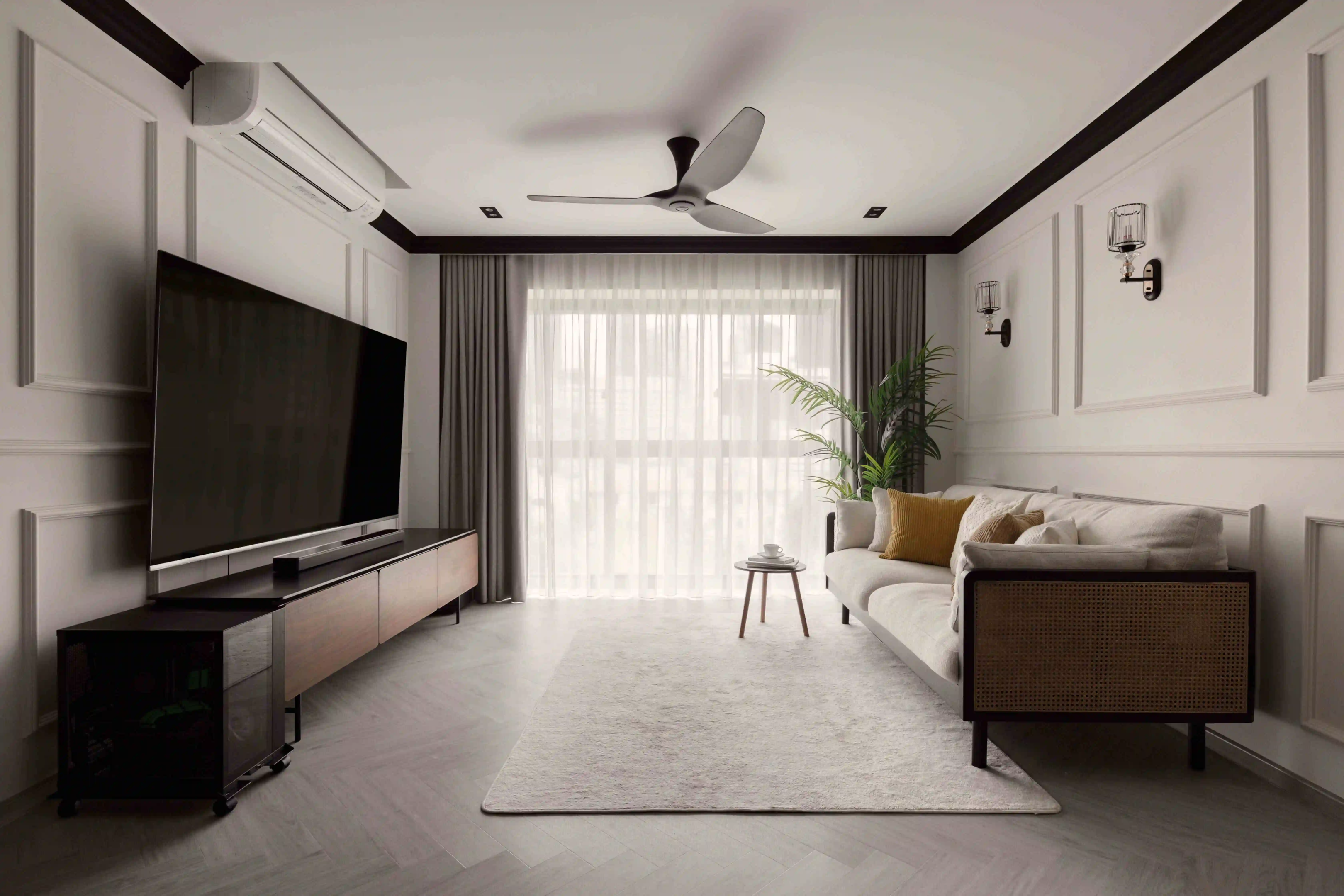
Art that scales with intention
Oversized artwork reduces knick-knacks and clarifies the focal wall. One large piece often beats many small frames in a small space. It’s a clever way to simplify the room while telling your story, and it becomes one of the defining design features of the space.
Lighting recipes that work
Morning: cool ambient light and soft sheer glow. Evening: warm ambient light, two floor lamps, and a picture light. Add dimmers to modulate brightness; your room mood adapts from dinner to movie time without fuss.
Coffee table chemistry
The coffee table is a workhorse: a nesting set for flexible layouts, a lift-top to work from the sofa, or a narrow oval to ease circulation. Keep finishes matte to hide fingerprints and choose rounded edges to soften the room design. In our condo projects, this single switch often delivers small living room design gains without a big budget.
Seating that flexes
Ottomans, stools, and a bench beneath the window add extra seating for guests. When not in use, slide them under the console to free up floor space. A compact lounge chair balances the sofa without demanding too much room.
TV wall that does more
A wall mounted tv above a slim shelf clears clutter. Add built ins to frame the screen, with fluted doors to hide the soundbar. In a small room, that single move can make the space feel larger and quieter simultaneously. See the condo interior strategies we use in KL and compact condo planning tips for more living room design examples.
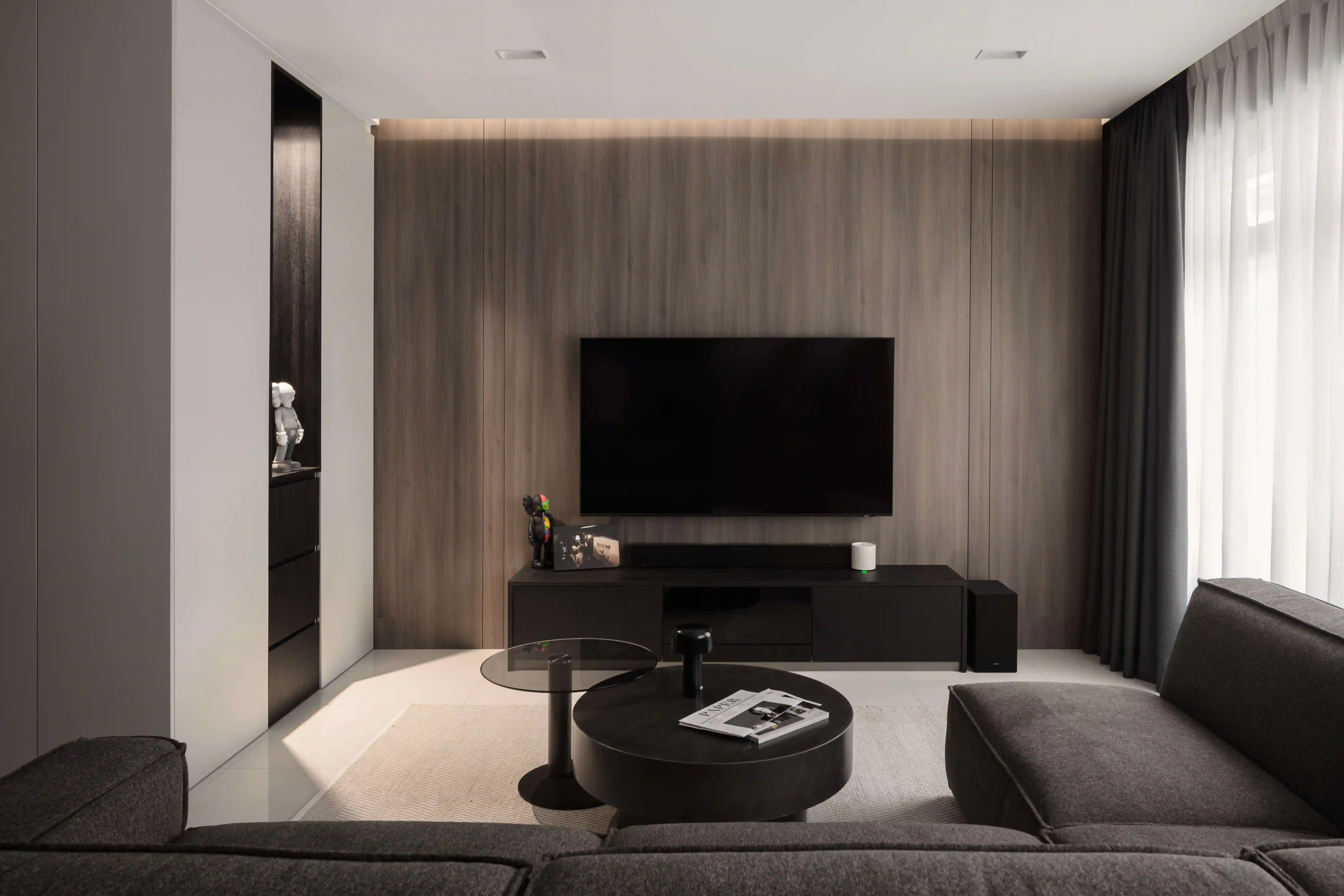
Re-thinking corners
Turn a dead corner into a reading nook with a lamp and a tidy side table. In tiny house footprints, a corner desk with cable trays keeps the living room design uncluttered. Use wall lights to avoid cords on the floor.
When you love colour
Pastel walls can make the room feel open, while one ink blue cushion or vase adds tension. Stick to a limited color palette across the living rooms so the eye travels smoothly. Too many hues create visual noise.
Floors, skirting, and ceiling tricks
Paint skirtings and the ceiling the same shade as the walls to blur edges. This continuous tone is a clever way to make the room feel larger. A light color palette with matte finishes also reduces glare and keeps the space calm.
Planning the coffee table zone
Leave 300–450 mm between the sofa and the coffee table for easy legroom. That gap protects walking paths and helps the seating area act like a welcome island in the room. A slender table also keeps the small living room design responsive to daily routines.
Bar cart moments
A slim bar cart on lockable casters adds hospitality without eating floor space. Wheel it out for guests, park it under a wall mirror for sparkle, then tuck it away. That’s smart small living room design.
The KL reality: condos, terraces, and bungalows
Whether you live in a condo, terrace, semi-detached, superlink, or bungalow, the living room has to serve work, rest, and family time. In a landed property, a larger envelope still benefits from clear zoning and more light; in vertical living rooms, we edit harder so less space serves more needs. Transaction data suggests ongoing buyer interest in smaller high-rise units, particularly in Kuala Lumpur. KL Property Talk
Storage that hides in plain sight
Think banquettes with drawers, coffee tables with hidden storage, and media walls with built ins. These choices save space and keep the room calm, even when kids’ toys take over on weekends.
Planning for guests
A sofa bed welcomes overnight visitors. Add a pair of nesting end tables as flexible trays and an extendable dining table nearby. Your small room can host movie night, raya open house, and work calls in one day.
Maintenance and materials
For humid months, ventilate the room and choose wipeable paints. Opting for lighter paint colours can make the room feel more welcoming and keeps heat gain down. Choose furniture with legs so the mop can reach; your room stays clutter free and fresh.
TV room vs. living room
If you have a dedicated tv room, great. If not, treat the main living room as multipurpose: a wall mounted tv on an articulating arm, blackout side-draw sheers for glare control, and a cable-managed tv stand if needed. Keep the room layout adaptable.
The detail that matters
Hardware, switch plates, and skirtings add subtle polish. A single upgraded handle or a new dimmer can make a huge difference to how the room feels in daily use.
What we mean by “reflect you”
Small living room ideas work best when they echo your habits—coffee at sunrise, yoga at noon, movie nights, or hosting. We design features around those rituals so the entire room supports how you live. That’s how we redefine the art of living. Thoughtful small living room design connects lifestyle and layout.
Interior designers who listen
Our interior designers collaborate closely with you and your contractor. We prototype room design storage, choose furniture samples you can touch, and test lighting scenes before installation. We treat your space as a portrait. We also bring decades of interior design references into every conversation, so you always see options, not limits.
For KL condos and beyond
From compact Mont Kiara condos to spacious Damansara bungalows, we tailor small living room ideas to scale. See how we personalise minimal kitchens and calm bedrooms across KL, always with clean lines and long-term durability in mind.
Ready for your transformation
If you’re thinking “what’s the best small living room plan for me?”, we can help you create a room that feels personal, modern, and easy to maintain. We’ll draw, cost, and build—so your small living room feel becomes the daily reality.
What to do next
Book a consultation. Bring your floor plan. Tell us what you love. We’ll create drawings that make the room feel larger, select furniture that serves life, and deliver a living room design that looks as good as it works.
About this guide (Malaysia-focused notes)
- Compact KL apartments often sit between 400–900 sq ft, so optimizing floor space and storage space is essential. EdgeProp.my
- Light neutrals—soft whites, greys, and beiges—keep the room mood calm while textures add depth. PMC
- Vertical storage, mirrors, and a thoughtful color palette help small spaces feel generous. PMC
For deeper reading, explore condo interior strategies we use in KL, compact condo planning tips, and our essays on whole-home simplicity notes and why minimal design reads as premium in KL—each shows how we align living room design choices with your lifestyle.
FAQ
How to interior design a small living room?
Start with light colors to create spaciousness, choose multi-functional furniture, maximize vertical storage, ensure proper lighting layers, and maintain clear pathways. Focus on essential pieces that serve multiple purposes and avoid overcrowding the space.
What is the best layout for a small living room?
L-shaped or galley layouts work best for small spaces. Float furniture away from walls to create intimacy, position seating to face each other for conversation, and maintain 14-18 inches between sofas and coffee tables. Avoid pushing all furniture against walls.
How do I feng shui my small living room?
Position your main seating to face the entrance for security, choose appropriately-sized furniture to maintain flow, add plants for positive energy, balance yin and yang with soft and angular elements, and keep the space clutter-free for better energy circulation.
What color is best for a small living room?
Light colors like soft whites, pale blues, and light greys make spaces feel larger. However, don’t be afraid of dark colors—deep blues or rich greens can create intimate, cozy atmospheres. The key is using lighter shades for 60-70% of the room with darker accents.
How to maximize space in a small lounge?
Use vertical storage, choose furniture with hidden storage, opt for wall-mounted lighting instead of floor lamps, select multi-purpose pieces like storage ottomans, and incorporate built-in solutions. Mirrors can also create the illusion of more space.
What not to do when decorating a small living room?
Avoid overcrowding with too many small pieces, don’t push all furniture against walls, never block natural light sources, avoid furniture that’s too small for the space, and don’t ignore traffic flow patterns. Also avoid heavy curtains that block light.
What furniture is best for a small living room?
Choose pieces with slim profiles, elevated legs to show floor space, and multi-functional designs like storage ottomans or sofa beds. Opt for rounded edges over sharp corners, and select furniture that’s proportionate to your room—not necessarily small furniture.
Ready to transform your small sitting room? At Lemonfridge, we specialize in creating beautiful, functional spaces that maximize every square foot while reflecting your personal style. Contact us for a consultation today.

